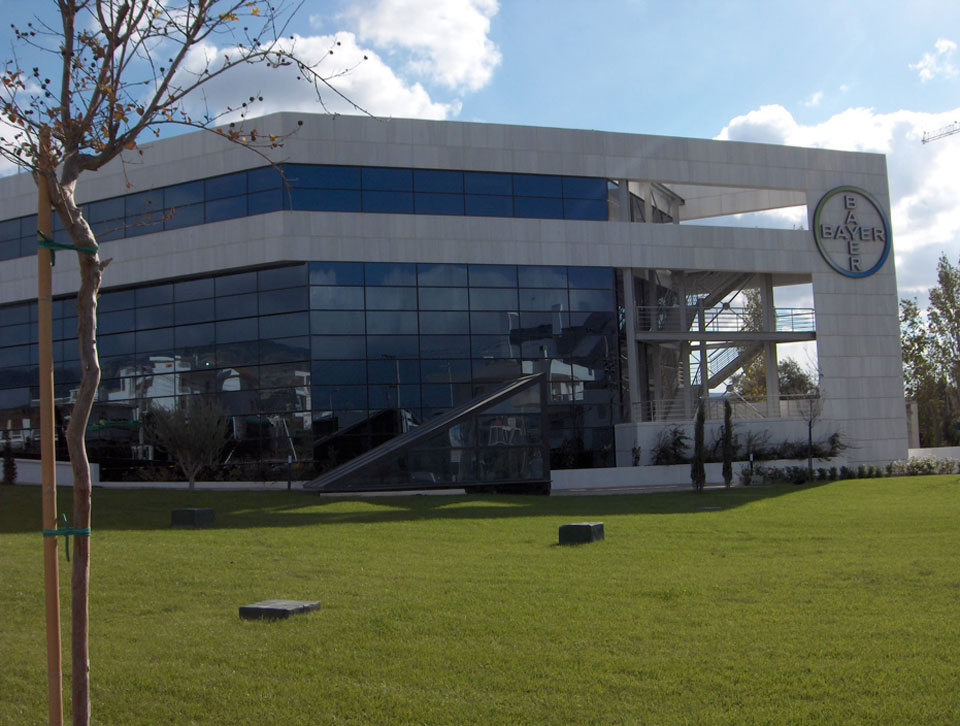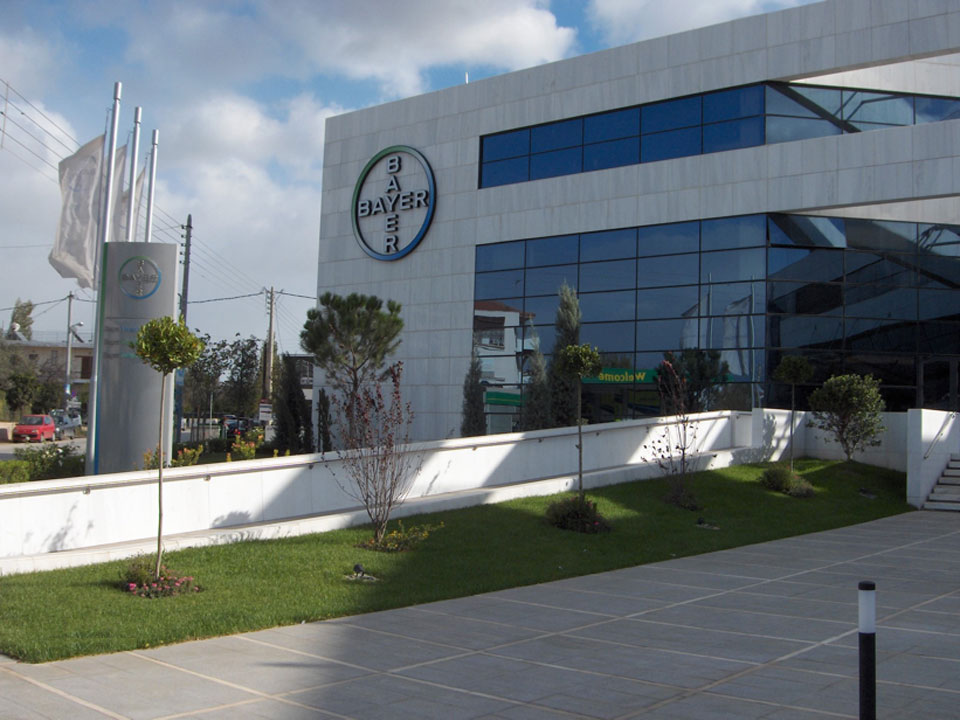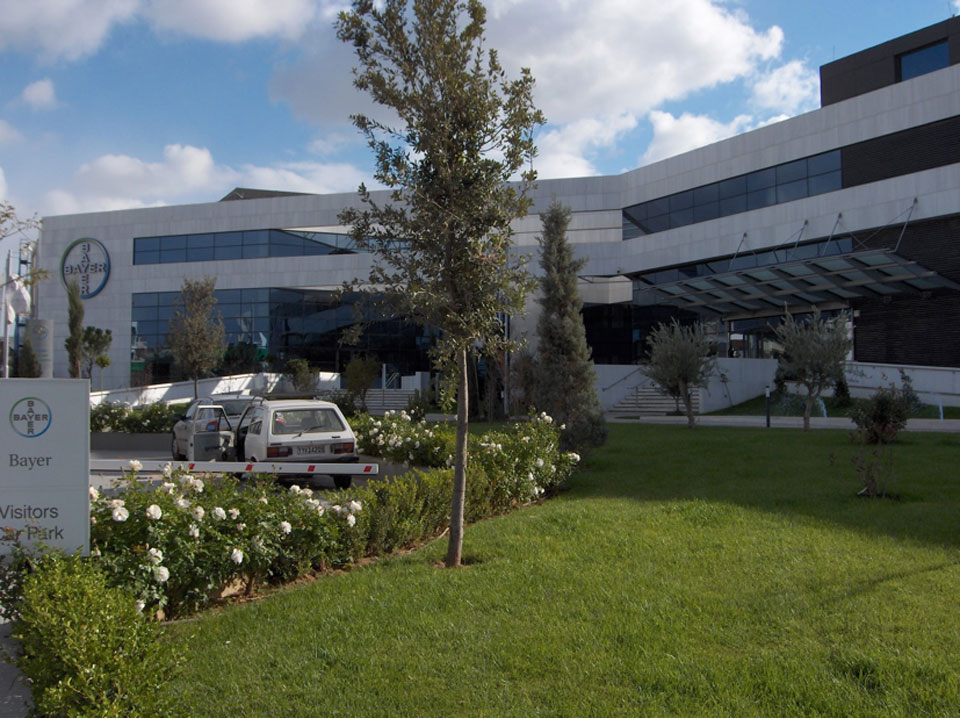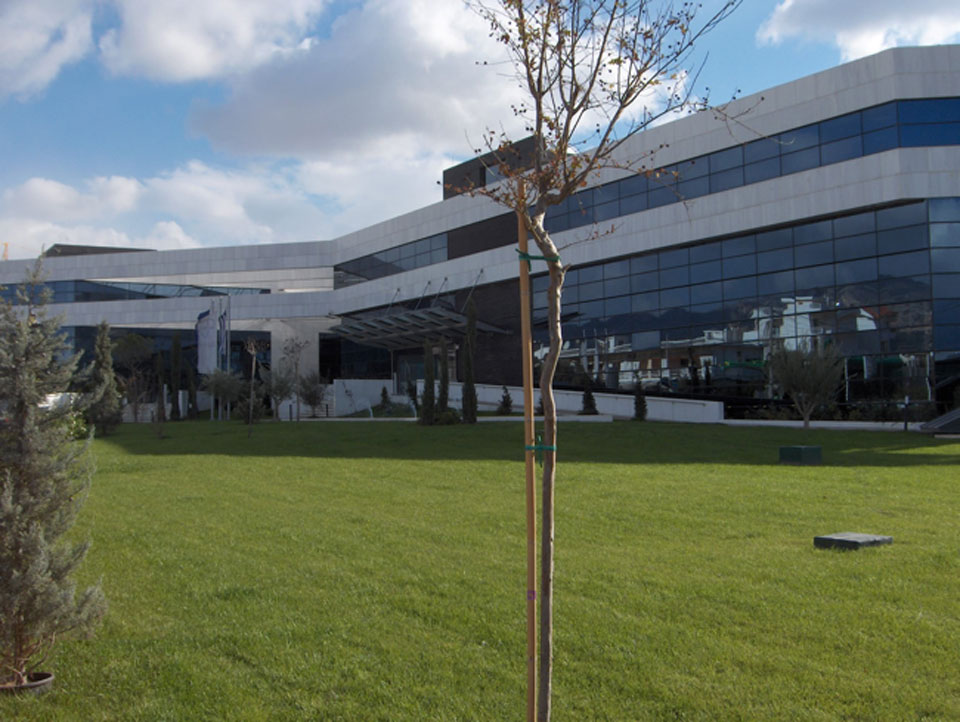Project: BAYER HELLAS
Location: Amarousiou Chalandriou & Sorou
Timeframe: 2003 – 2004
Employer: Ektasis Development S.A.
An office building which houses the headquarters of Pharmaceutical Company BAYER HELLAS with an above ground office space of 6,500m2 and an underground garage area of 15,000m2.
The building is air conditioned with the use of two large air to water heat pumps of 180RT cooling capacity and 120RT heating capacity, able to condition both parts of the building. Each floor is separated in two parts where standalone fresh air units and corresponding standalone air discharge fans are installed. FCUs are in place to carry the loads with triode TRANE factory valves.
The Ground Floor has meeting rooms and specialty areas and is equipped with standalone air conditioning units and air discharge fans in every room for the airing and ventilation of spaces.
To serve electrical loads, an electrical substation is installed with a 1000KVA MERLIN-GERIN transformer, as well as a set of 160KVA power generators for the supply of spare loads.
A complete UPS network runs throughout the building and a full network of weak currents is installed, involving a telephone and data Cat 6 network with 2 independent Rack for each floor, a security system, a CCTV system, ACCESS CONTROL etc. All networks lead to the Computer Room. The whole of the office building has a built in false floor where Strong – Weak currents run. The garage area has a CO detection system which activates the exhaust in garage fans.
Fire-fighting measures in the building include a water tank with a sprinkler network in the garage and basement areas and a fire-fighting equipment network. E/M areas have an automatic CO2 extinguishing system.





