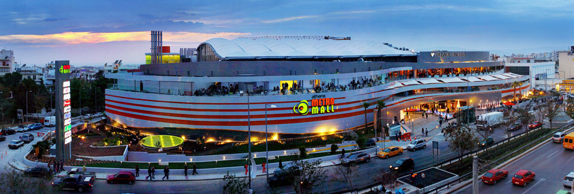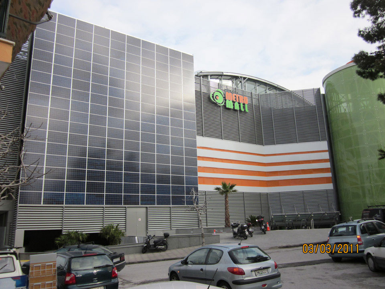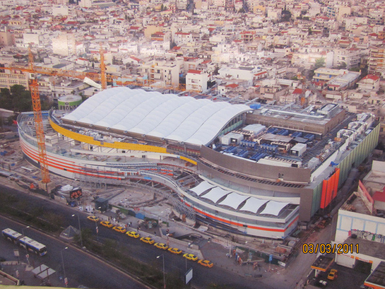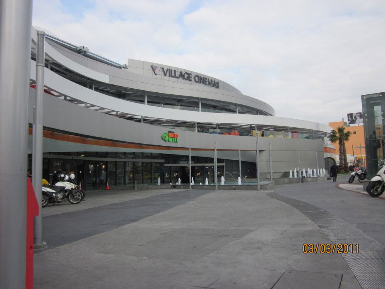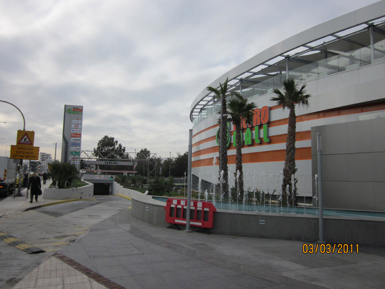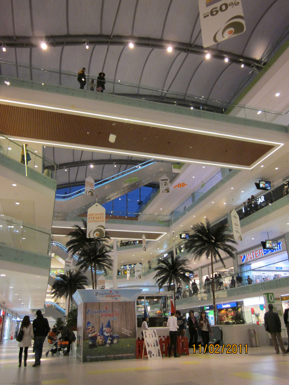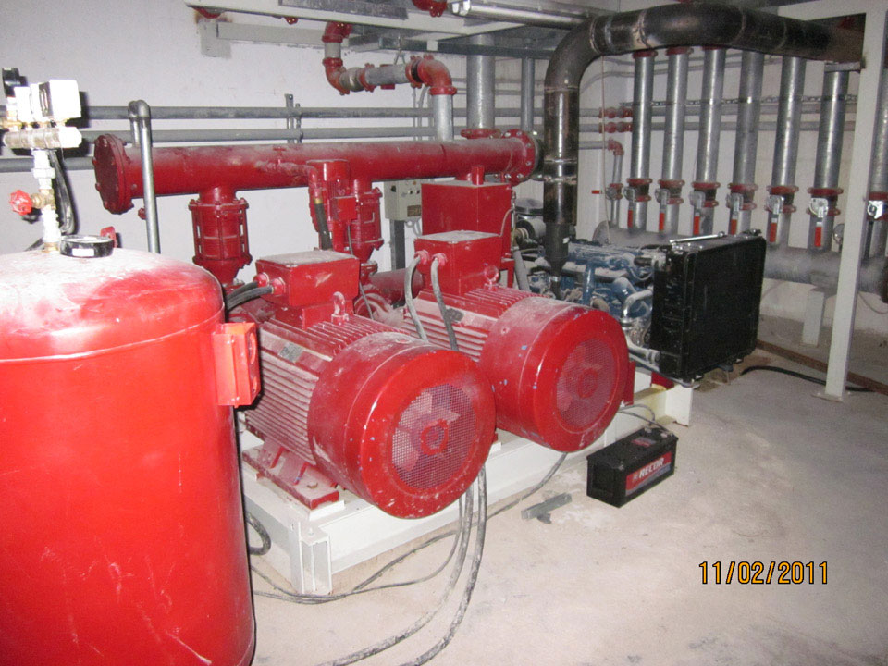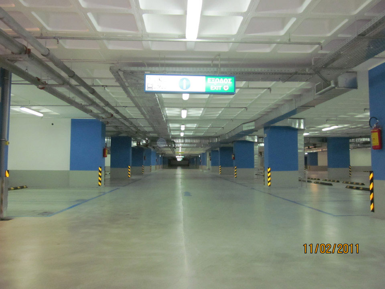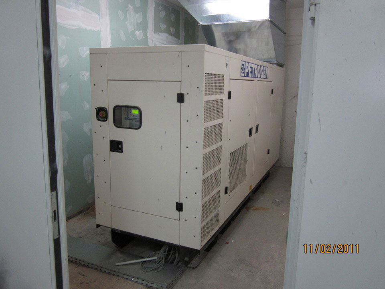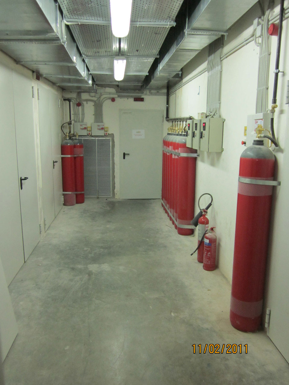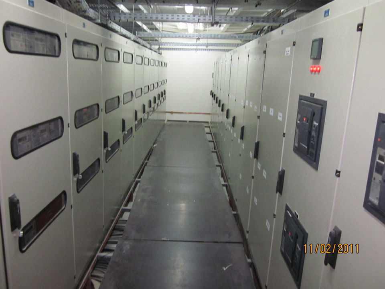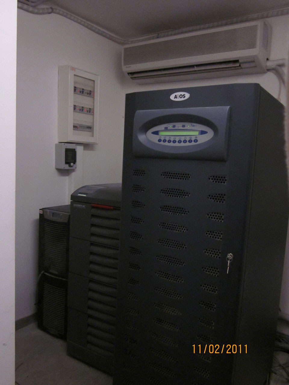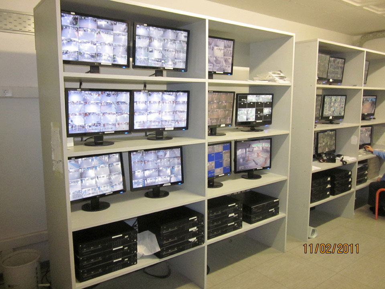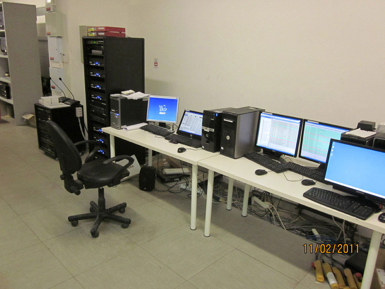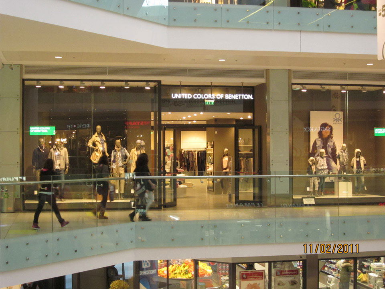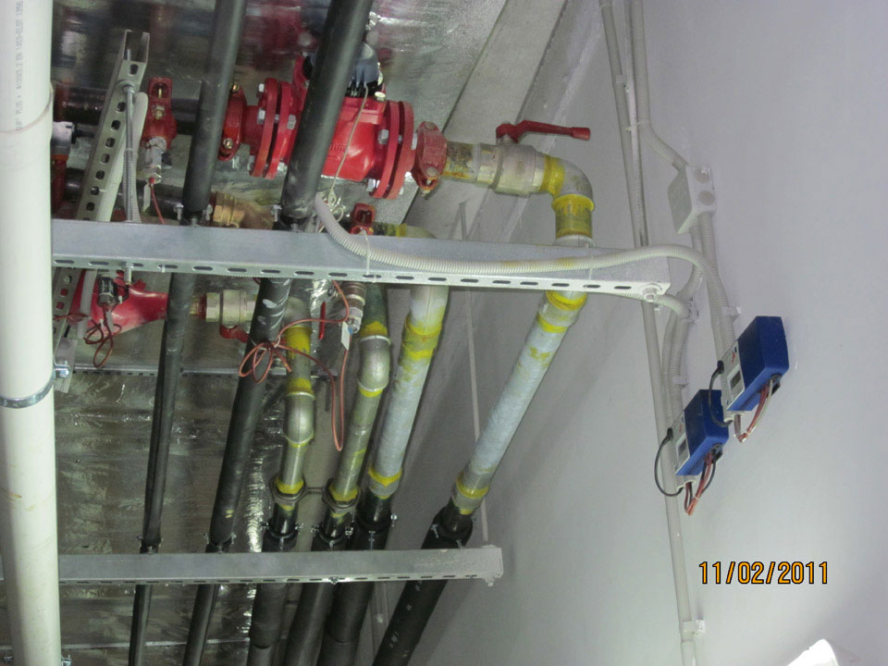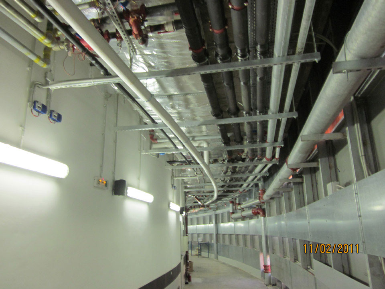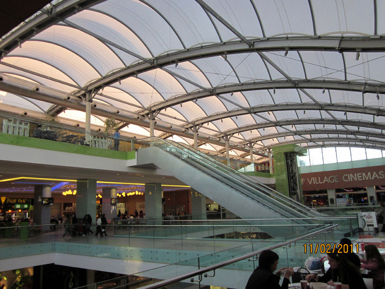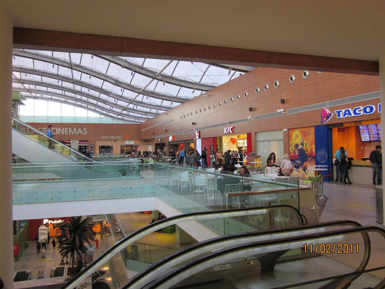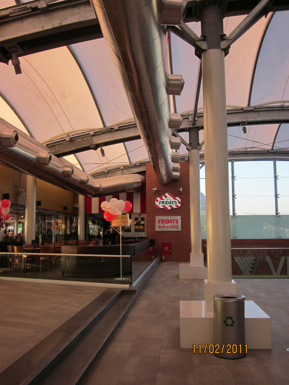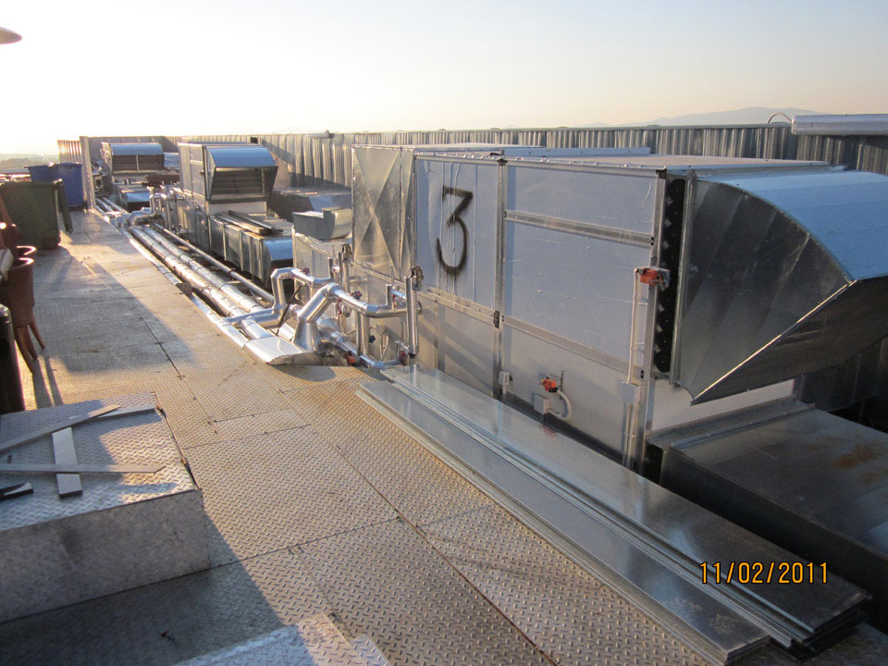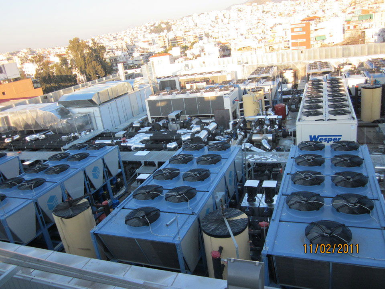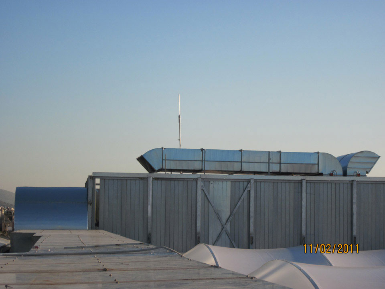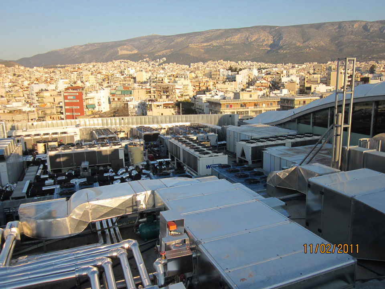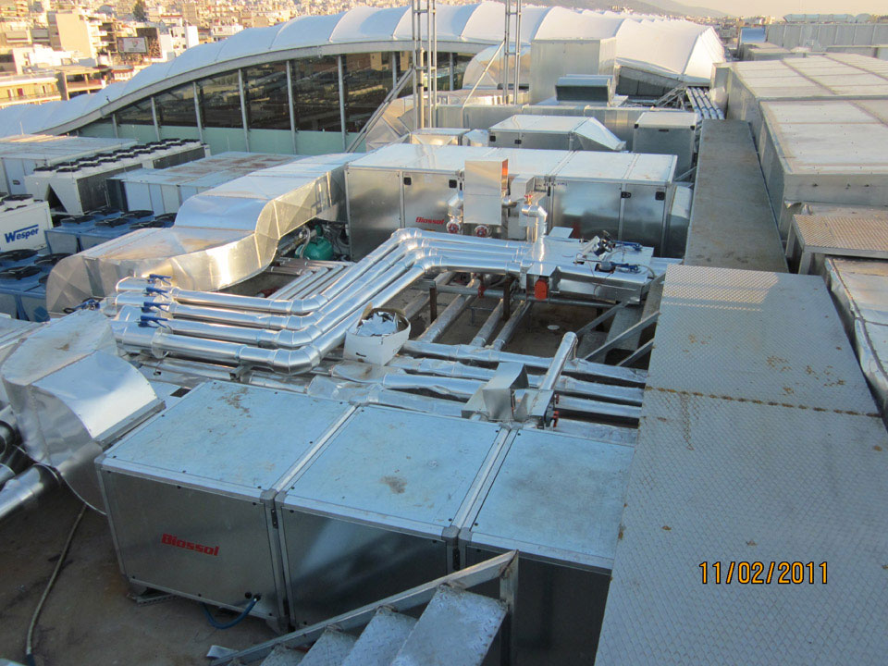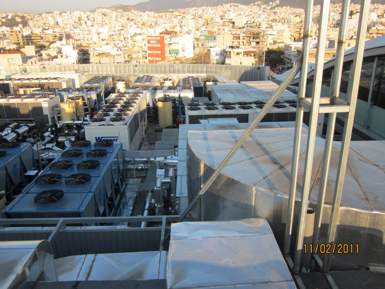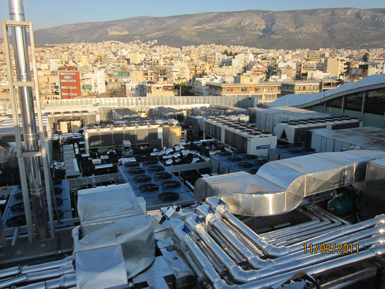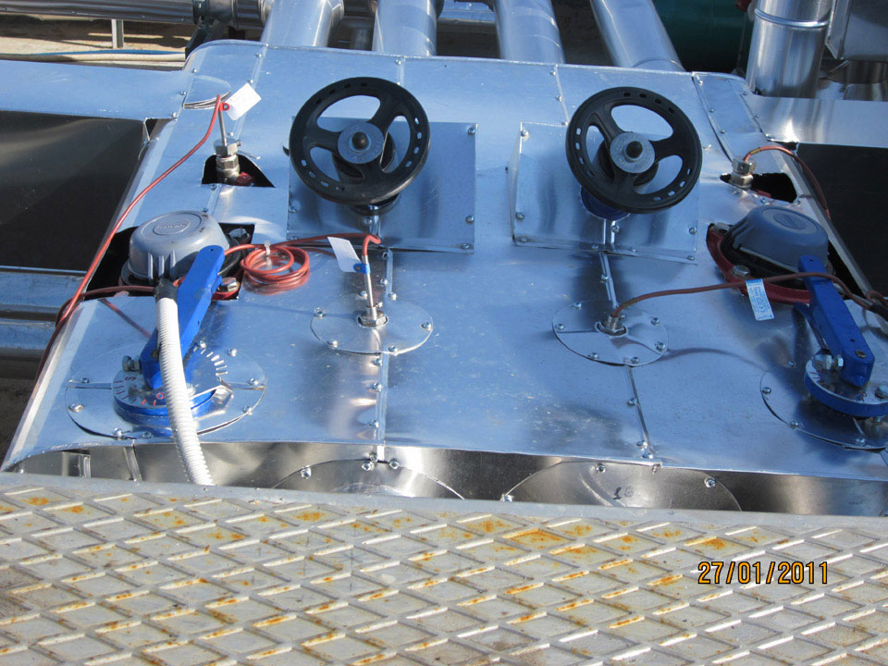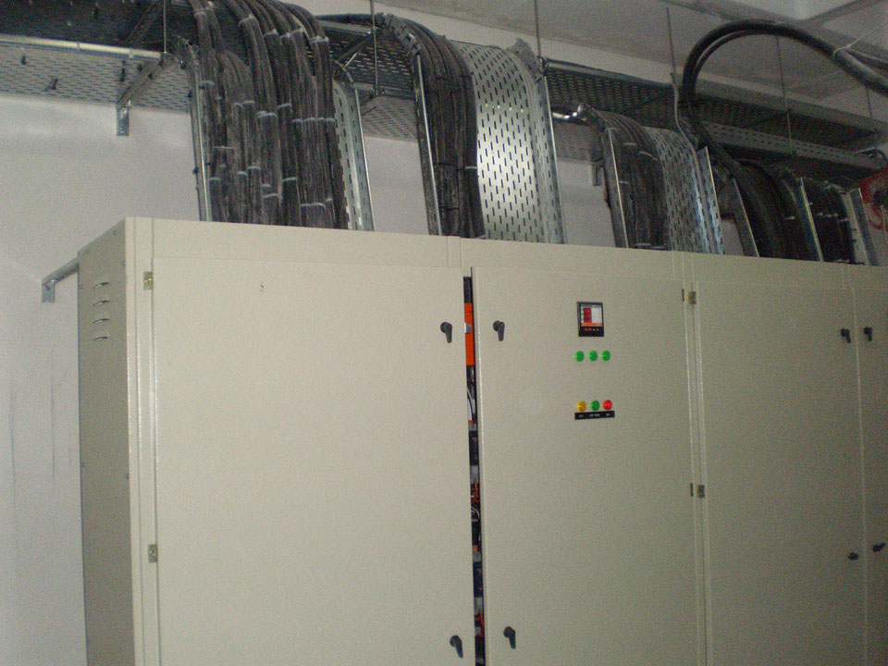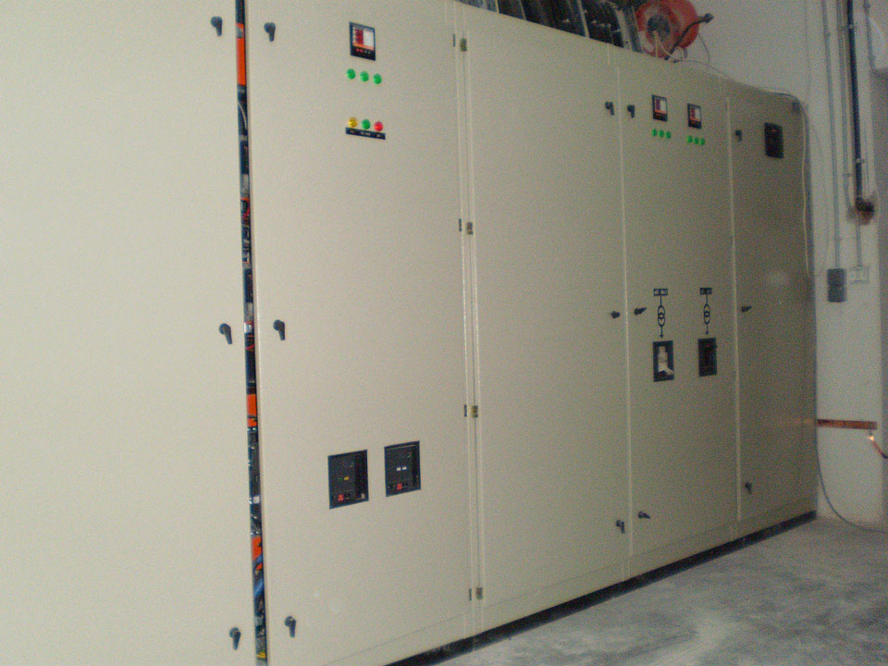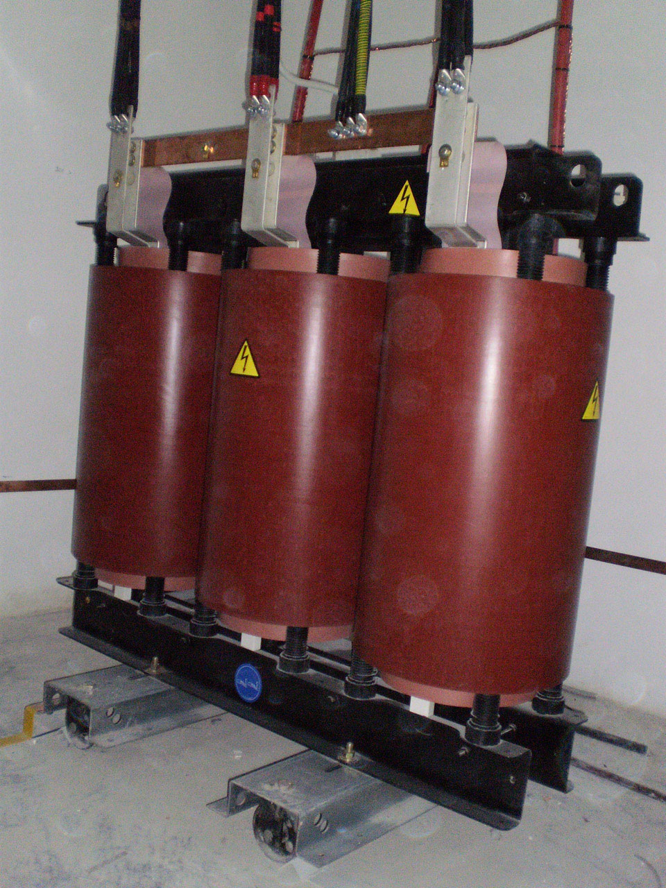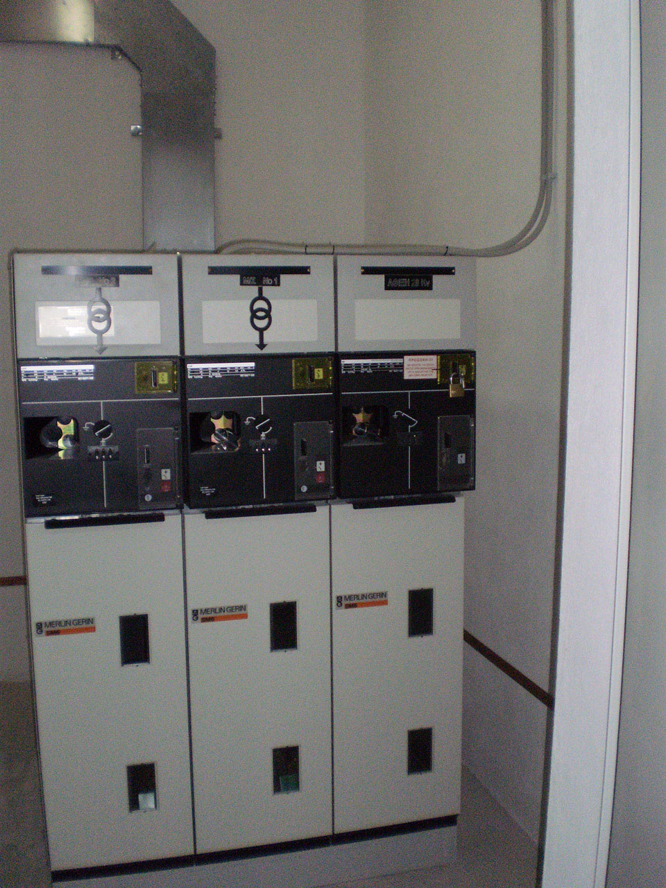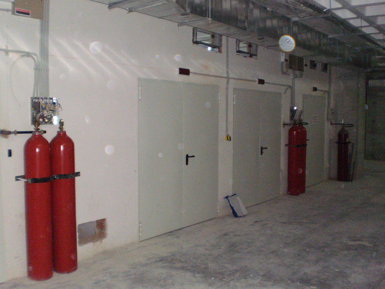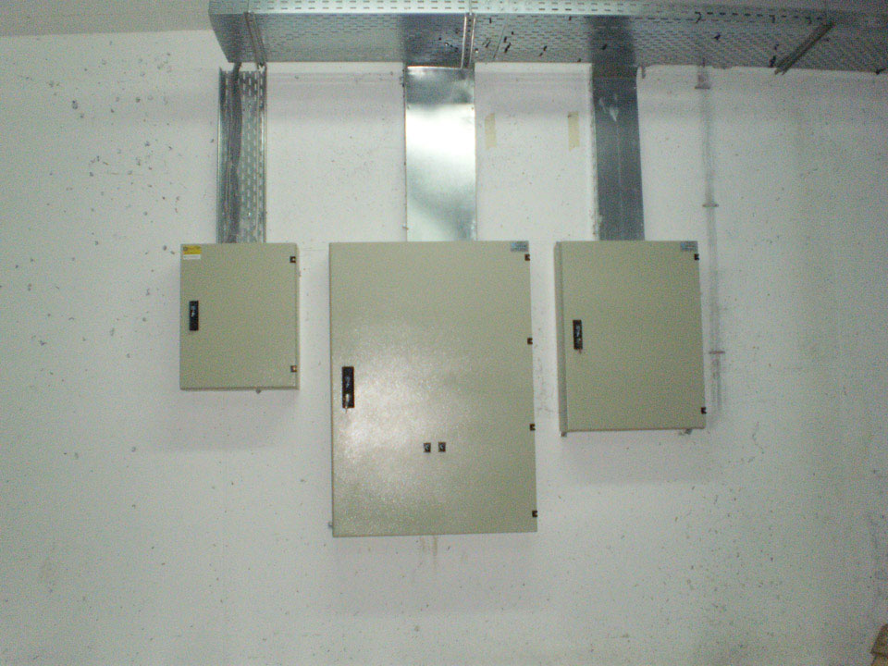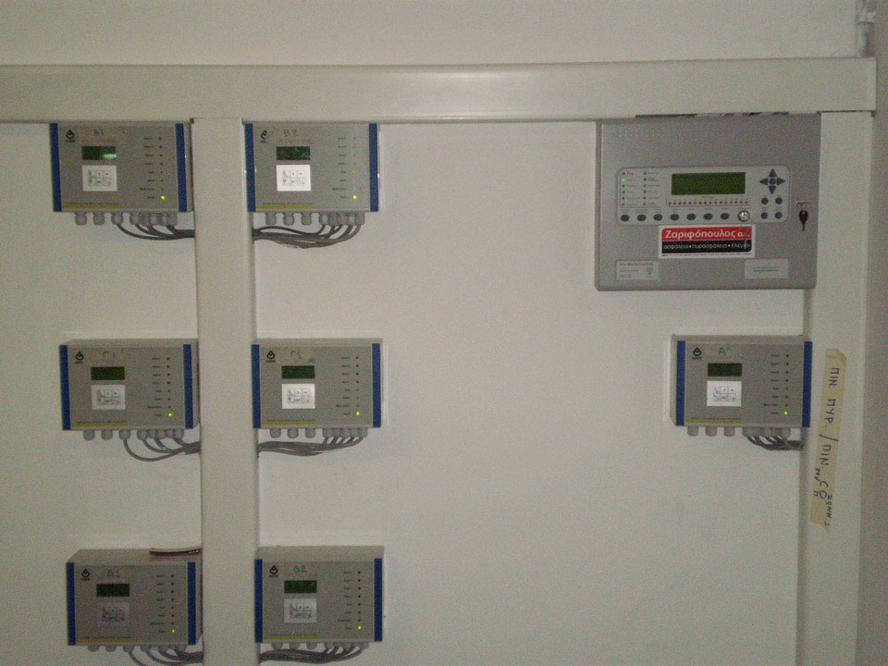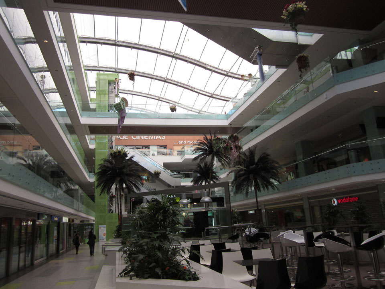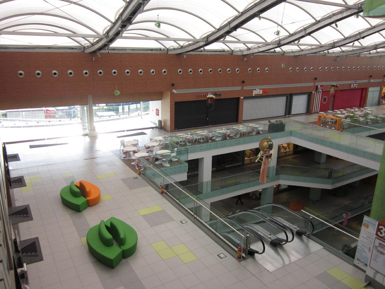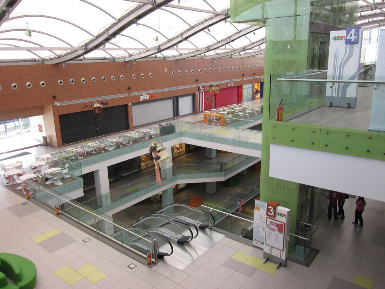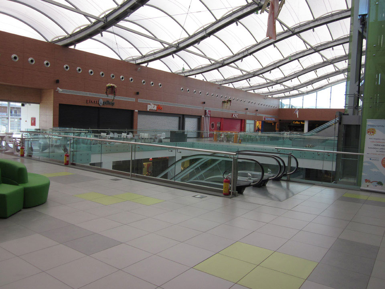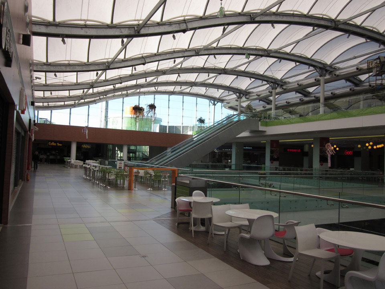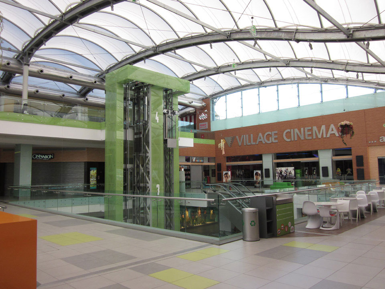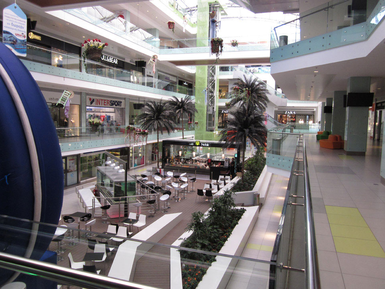Project: Athens Metro Mall
Location: Ag. Dimitrios
Timeframe: 2009 – 2012
Employer: Talima Venture Inc.
This is a modern shopping centre designed, both in terms of building construction as well as Electromechanical Installations, in order to have the lowest possible energy consumption. It consists of 4 floors of shops and restaurants, a total area of 20,250m2 and three underground garages, a total area of 73,800m2.
The air conditioning of shops inside the Shopping Centre is central, using water with 5 central coolers and 10 high energy class central air to water heat pumps, taking advantage of the various working times of shops. The conditioned water network uses four pipes, so that, depending on the needs of each store, one can operate with cool while another operates with heat. The fresh air system in stores consists of four air handling units with high energy efficiency air to air exchangers and inverters for the movement of fan motors, thus taking advantage of all the energy the air discharges in the environment.
The shopping centre has natural gas installed for the production of hot water for restaurant needs.
Four electric substation transformers are installed in the building for its electrical supply, with a total capacity of 7500KVA and areas of low and medium voltage. Each floor has independent switchboards. 3 power generators of 1355KVA total power and 5 systems of uninterruptible supply and 120KVA power exist as backup power supply systems.
There is a telephone network across the building – Data end up in the building Control Room. There is also a network of fire detectors, an alarm system, a CCTV network, CO to check garage fans a building management system (BMS), etc.
The building has been classified as BIOCLIMATIC.


